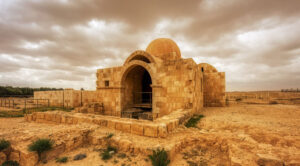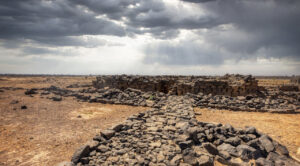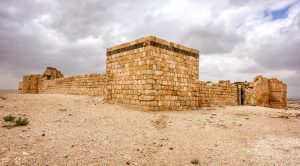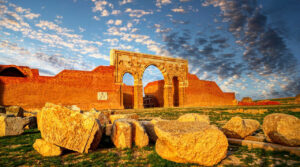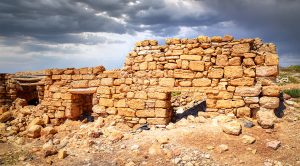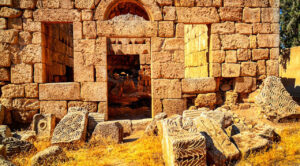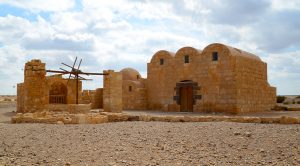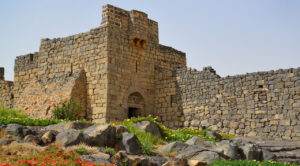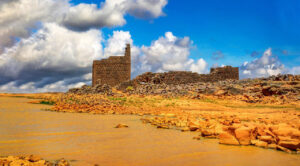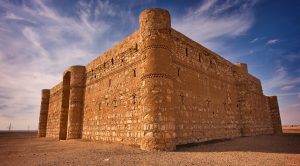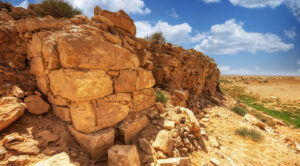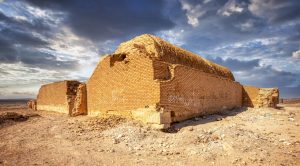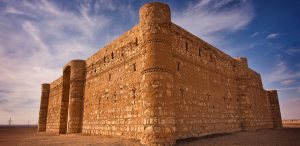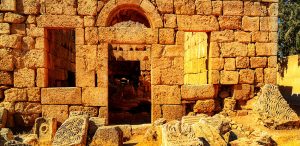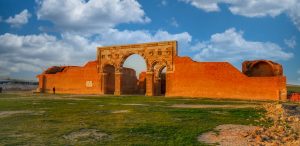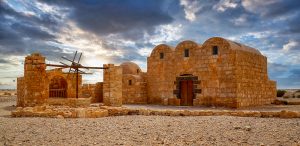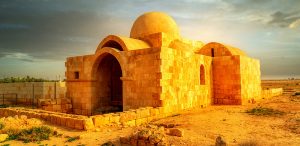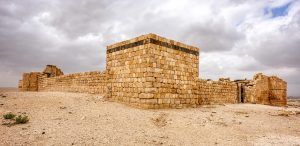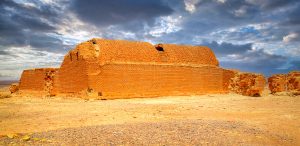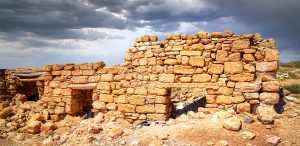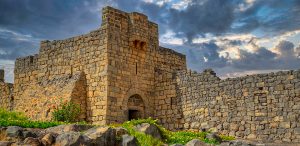Qasr Al-Mushatta, often referred to as the Winter Palace, stands as one of the largest and most ambitious Umayyad constructions in Jordan. Located just 30 kilometres south of Amman and a short drive from Queen Alia International Airport, its sheer size and architectural beauty make it a must-visit site. Although it doesn’t sit on the typical Desert Castles route, its extraordinary design, combining Byzantine, Sassanian, and Persian influences, offers visitors a glimpse into the splendours of Islamic architecture.

The palace is a massive square structure, measuring 144 by 144 meters. Its outer walls are punctuated by 25 towers that encircle a central complex of rooms. This central tract includes a mosque, a spacious courtyard, and a throne room, highlighting the palace’s ceremonial grandeur. The placement of the entry hall and mosque on the southern side ensures alignment with Mecca, while the northern section houses the residential area, featuring a distinctive three-bay hall layout.
Built using brightly coloured bricks and stone, Qasr Al-Mushatta is reminiscent of Qasr Tuba, another Umayyad architectural masterpiece. The southern facade of the palace is particularly striking, renowned for its intricate stone carvings. These designs reflect Sassanid and classical elements, showcasing acanthus and vine scrolls intertwined with depictions of animals and figures. The craftsmanship suggests the involvement of skilled artisans, potentially from regions as far as Egypt and Iran.
Despite its imposing scale, Qasr Al-Mushatta was never completed. However, it was clearly designed on a monumental scale, likely intended to house the entire Umayyad court. The inclusion of a basilica-like throne room highlights its role not just as a residence but as a hub for ceremonial events. It serves as a reminder of the Umayyad dynasty’s architectural prowess and their lasting impact on the Middle East. Additionally, it showcases the interplay between various cultural influences, showcasing how the region served as a melting pot for different artistic styles and techniques.
Notably, a significant portion of the southern facade, including the main entrance, now resides in the “Staatliche Museen zu Berlin.” This relocation stems from the Ottoman era, when Sultan Abd al-Hamid gifted the facade to German Emperor Wilhelm II. Made up of triangular sections, the facade features an impressive rosette at the centre of each triangle, a testament to its intricate design.
For visitors, Qasr Al-Mushatta remains an awe-inspiring landmark, even in its unfinished state. The best time to visit is at sunset when the warm, golden light illuminates the brickwork, casting shadows that bring the palace’s intricate details to life. After centuries of wear and tear, the structure still stands strong, offering a glimpse into a past filled with elegance, ambition, and artistry.

Qasr Al-Mushatta, an Umayyad winter palace, was initiated under the reign of Caliph Al-Walid II around 743-744 AD. This period marked the end of the Umayyad dynasty, which was known for its architectural innovations and the construction of numerous desert castles across the Middle East. These structures served multiple purposes, including administrative centers, military outposts, and leisure retreats for the caliphs.
The Umayyad dynasty, ruling from 661 to 750 AD, was the first great Muslim dynasty to rule the empire of the Caliphate, sometimes referred to as the Arab kingdom. The dynasty was known for its significant contributions to Islamic architecture, with Qasr Al-Mushatta being one of the most ambitious projects. However, the palace was never completed, likely due to the political instability and the eventual overthrow of the Umayyads by the Abbasids, who shifted the capital from Damascus to Baghdad.
The unfinished state of Qasr Al-Mushatta provides valuable insights into the architectural ambitions of the Umayyads and the historical context of their decline. The palace remains a testament to the rich cultural and artistic heritage of the early Islamic period.
